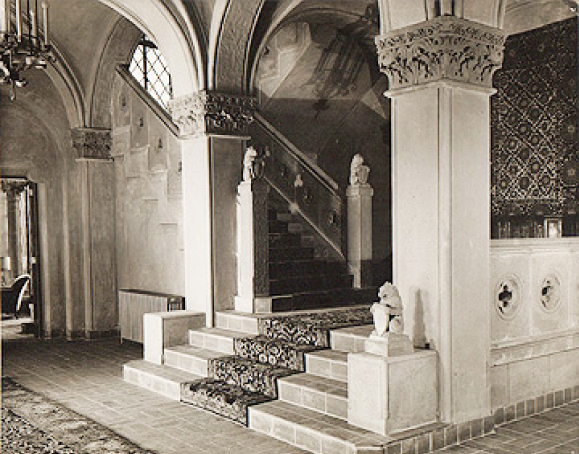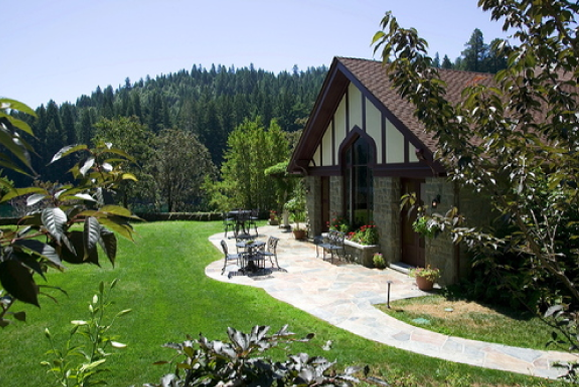Join us
October 2, 2012 6pm-9pm
Re-Introduction Event
The John G. Bullock House
Windsor Square
food : : music : : architecture
wines provided by The Vines of Mendoza
This turn-of-the-century tudor style mansion was originally built for businessman William Lacy at the corner of Wilshire & Vermont (then a quiet boulevard of grand residences). The architects, Hunt & Eager, designed the Southwest Museum, the Wilshire Ebell, and the Auto Club of Southern California. Additionally, Sumner Hunt is the architect of record for the iconic Bradbury Building in downtown Los Angeles. As Wilshire Boulevard developed. the home was spared demolition and moved to its current location in WIndsor Square in 1925. The business maverick John G. Bullock and his family occupied the home until 1962. Awarded the Landmark Award in 2003 from the Hancock Park / Windsor Square Historical Society, the sprawling estate has been lovingly restored by the current owner. The half-acre plus flat lot includes the main house of 6 bedrooms, 4 full baths, formal living & dining rooms, entry hall, library, breakfast room, upper & lower laundry rooms, 2 powder rooms, and enormous gourmet kitchen with Carrera marble countertops, multiple sinks and prep areas, 2 dishwashers, and Viking 8-burner stove/oven. Also includes a service entrance & rear service staircase, and 4 fireplaces. Multiple covered patios, balconies and a water fountain/koi pond provide breezy, meditative outdoor spaces that flow from the generously sized public and private rooms. Master bedroom and en-suite spa bathroom with double sinks, built-in vanity and fully equipped walk-in closet with center island. An enormous 3rd level attic with air & heat would make a fine game room or performance space. Original, restored hardwood floors throughout, along with original oak doors, windows, screens, staircases and moulding with vintage hardware. Fully gated, the property also includes a detached guest house and 4-car garage, pool cabana with bathroom, and deep & sunny diving pool. Lovely, grassy grounds with mature trees and floral gardens surround the stately home....a true survivor that remains regal, but newly modern and poised for the new century.
The John G. Bullock House
Sumner P. Hunt & A. Wesley Eager, Architects
Previously The William Lacy Residence, 1906
627 Plymouth Boulevard, Los Angeles, CA
for sale $4,495,000
or for lease $20,000/month
presented by Max Nelson : : deasy/penner&partners : : 323.578.5221
and Barry Gray : : deasy/penner&partners : : 323.822.3200
property details and more photos can be found HERE


















































