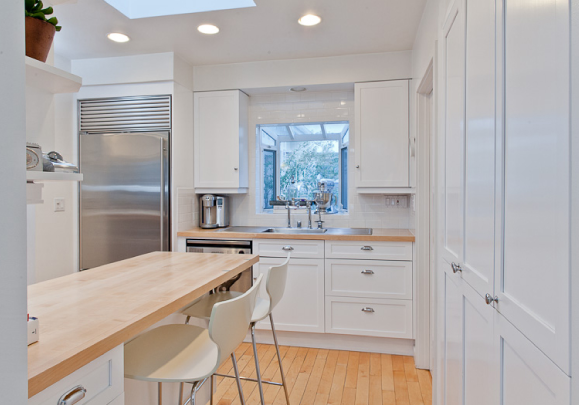First time on the market - Not on the MLS
Studio City Hills estate by Harry Newman, AIA, Architect, 1992. Harry Newman started his career as an architectural engineer and illustrator in Chicago and has designed residences for Steven Speilberg, Bruce Willis, Meryl Streep & Brad Grey. He custom-designed this home for the current owner and although his style is purposely contrary to any specific influence, there are nods to both the organic style of Frank Lloyd Wright and the simplified forms of Bauhaus. The 6,200 foot main house of steel, white stucco, glass and concrete commands a promontory with 220 degree views of the Valley. Large scale rooms are softened with bullnose edges and some curved walls, with crisp white and large plate glass walls providing space for art and strategically framed views. Main floor of double-height living with fireplace, formal dining, kitchen, breakfast, gym, powder, 2 bedrooms + 2 baths, 1100-bottle wine room, bar, and family room with Bonsai garden atrium & koi pond. Second floor is an enormous master suite with multiple sitting areas, fireplace, 2 dressing rooms, and full bath with sauna and steam. The property is fully gated with an infinity pool & spa, large 3-car garage (structurally suitable for 2nd floor addition when originally built), large service/laundry room, and main circular & side motor courts. A rare estate offering in the hills close to Mulholland, the studios, Hollywood and West Hollywood.
3354 Wrightwood Drive, Studio City
for sale $4,975,000
presented by Barry Gray : : deasy/penner&partners : : 323.822.3200
property details and more photos can be found HERE


















































