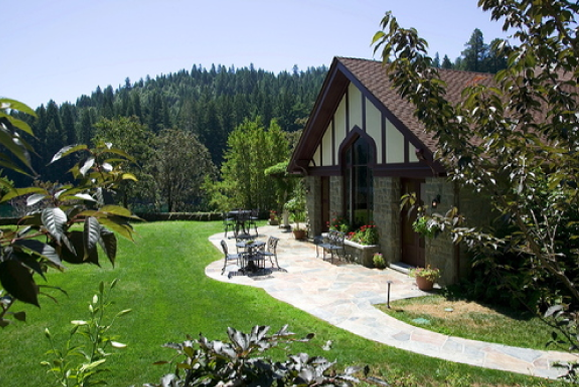Overlooking the scenic Eel River, Jim and Allison's Redwood Grove is a sophisticated refuge embraced by acres of ancient Redwood forests. This historic estate by architect Julia Morgan is now available for sale.
What do you love most about your home? We love that Redwood Grove is nestled on a landscaped bluff, overlooking
the beautiful and scenic South Fork of the Eel River, and is surrounded by
thousands of acres of protected ancient redwood forests. The expansive
vistas are complemented by the sensitive renovation of a historic estate for
future generations.
What drew you to your home?
We knew the property was ideal in
the first 60 seconds of the walk through. The estate has great bones and
history, which provides a wonderful refuge, yet needed new stewards. Re-known
architect, Julia Morgan, designed the property in the Tudor mansion
style. The manor house represented Julia Morgan's dream of a Scottish
manor. The guest and carriage houses coupled with extensive outdoor
living spaces provide family and friends a partnership with nature.
We also wanted a home that would permit our son to be able to play and to
"just be a boy."
What is your favorite thing to do at home? We love to entertain
family and friends, while sharing our wonderful refuge. We love to cook
together and spend a lot of time in the kitchen. The gardens provide us
with a bounty of produce to enjoy and to share with family, friends, and the
local food bank. We also enjoy the
natural amenities that surround the property include mountain biking, world
class fishing at your door step, kayaking, hiking, golfing, swimming, animal
watching, and star gazing.
When I'm home, I feel... Centered, removed from the outside world yet surrounded by elegant,
graceful living.
What makes your home "art"? Redwood Grove is a
harmonious balance of color, balance, and scale. The property has been
meticulously restored to Julia's original intent with historical detail and
artisan quality. The redwood forest and river was inspiration for the color
palette of the interior. Balance is achieved with indoor and outdoor
living spaces. Scale is bringing the sophisticated interiors including
the Great Room with hand-carved old growth redwood beams and rosettes to a
comfortable and livable space to relax. We used intelligent design decisions to
blend the historical detail with modern conveniences. We view the gardens and
outdoor living spaces as an extension of the house… nature's rooms. The
expansive grounds featuring a koi pond, a camp fire amphitheater under the
redwoods canopy, specimen trees, organic fruit orchard and vegetable garden and
English flower gardens are tied together by stone paths with spaces for privacy
and entertaining. We believe we are stewards of this amazing historic property,
and hope our renovations retain the original spirit and design from the 1920s,
yet ensure that a contemporary family is comfortable in this traditional home.
255 Benbow, Garberville, CA
for sale $5,490,000
property details and more photos can be found HERE
presented by Mike Deasy : : deasy/penner&partners : : 310.275.1000












I worship anything Julia Morgan built. Working for Hearst she created "Wyntoon", which is a living fairy tale to me.
ReplyDeleteI've been walking past the home for years during the many times I stay at Benbow Inn. I remain hopeful it will be sold to an owner with the love and respect that the current owners have given it.